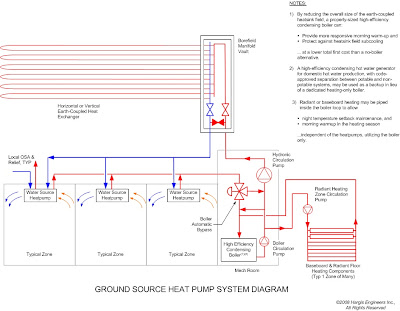skip to main |
skip to sidebar
Books
Architect's Studio Companion
Advanced Buildings: Core Performance Guide
Computerized Building Energy Simulation Handbook
Contractor's Guide to CO's
Control System Design Guide
Functional Testing Guide
Green BIM
Intelligent Building Dictionary
Lighting Upgrades: A Guide for Facility Managers
Natural Ventilation in Non-Domestic Buildings
Sed & Awk - Unix Power Tools
Whitestone Building Maintenance and Repair Cost Reference
(online & otherwise)
Advanced Buildings: Core Performance Guide
Computerized Building Energy Simulation Handbook
Contractor's Guide to CO's
Control System Design Guide
Functional Testing Guide
Green BIM
Intelligent Building Dictionary
Lighting Upgrades: A Guide for Facility Managers
Natural Ventilation in Non-Domestic Buildings
Sed & Awk - Unix Power Tools
Whitestone Building Maintenance and Repair Cost Reference
(online & otherwise)
Links
BuildingGreen.com
Building Simulation Archives
Building Simulation Users Group
CA Bldg Stds Commission
CA Energy End Use Survey
Center for the Built Environment
CHPS Best Practices Manual
DOE EERE Bldg Technologies
Energy Design Resources
OR Nonresidential Energy Code
Portland Energy Conservation
Sustainable Bldgs Indstry Cncl
US Green Building Council
WA ELCCA Home
Whole Bldg Design Guide
Building Simulation Archives
Building Simulation Users Group
CA Bldg Stds Commission
CA Energy End Use Survey
Center for the Built Environment
CHPS Best Practices Manual
DOE EERE Bldg Technologies
Energy Design Resources
OR Nonresidential Energy Code
Portland Energy Conservation
Sustainable Bldgs Indstry Cncl
US Green Building Council
WA ELCCA Home
Whole Bldg Design Guide
References
ASHRAE Standard 90.1-2004
- Table 5.5.4 Envelope Req'ts Z4
- Table 9.4.5 Exterior LPDs
- Table 9.5.1 LPDs Using BAM
- Table 9.5.2 LPDs Using SSM
- Table G3.1 Modeling Req'ts
- Table G3.1.1A Baseline Systems
- Addenda Supplement 1
- Addenda Supplement 2
- Addenda Supplement 3
- Addenda Supplement 4
ELCCA Guidelines, 2005
- Projects Requiring
- Prescriptive Lighting
- Example Owner's Letter
ELCCA & LEED Tracking
Seattle Energy Code, 2006
- Envelope NREC, Unlocked
- Mech NREC, Unlocked
WA State Energy Code, 2006
- T5-1: Envelope RS Zone 1 & 2
- T13-1: Envelope NR Zone 1
- T13-2: Envelope NR Zone 2
- T14-1D: AC & HP Min Effs
- T15-1: Lighting Pwr Allwnce
- T15-2: Exterior Lighting Pwr
WA State Energy Code, RS29
WA State Vent & IAQ Code, 2006
Snohomish SD Energy Usage Indices (EUIs)
(HEI intranet above, public-access below)
Env Design Considerations
Energy Star Products
FEMP LCC Manual
LEED Scorecard
Utility Tariffs Directory
WBDG LCCA Analysis
- Table 5.5.4 Envelope Req'ts Z4
- Table 9.4.5 Exterior LPDs
- Table 9.5.1 LPDs Using BAM
- Table 9.5.2 LPDs Using SSM
- Table G3.1 Modeling Req'ts
- Table G3.1.1A Baseline Systems
- Addenda Supplement 1
- Addenda Supplement 2
- Addenda Supplement 3
- Addenda Supplement 4
ELCCA Guidelines, 2005
- Projects Requiring
- Prescriptive Lighting
- Example Owner's Letter
ELCCA & LEED Tracking
Seattle Energy Code, 2006
- Envelope NREC, Unlocked
- Mech NREC, Unlocked
WA State Energy Code, 2006
- T5-1: Envelope RS Zone 1 & 2
- T13-1: Envelope NR Zone 1
- T13-2: Envelope NR Zone 2
- T14-1D: AC & HP Min Effs
- T15-1: Lighting Pwr Allwnce
- T15-2: Exterior Lighting Pwr
WA State Energy Code, RS29
WA State Vent & IAQ Code, 2006
Snohomish SD Energy Usage Indices (EUIs)
(HEI intranet above, public-access below)
Env Design Considerations
Energy Star Products
FEMP LCC Manual
LEED Scorecard
Utility Tariffs Directory
WBDG LCCA Analysis
Templates
Standalone PFEC
ELCCA Workplan
ELCCA Report
ELCCA Report, PDF
OSPI Not Practicable Guidance
Report Cover Letter
Report Transmittals
Report Comments Response
WSSP Workbook
WSSP Guidelines
(HEI intranet only)
ELCCA Workplan
ELCCA Report
ELCCA Report, PDF
OSPI Not Practicable Guidance
Report Cover Letter
Report Transmittals
Report Comments Response
WSSP Workbook
WSSP Guidelines
(HEI intranet only)
Task List
Topics
- ASHRAE 90.1-2004 (1)
- ASHRAE Standards (1)
- AutoCAD (1)
- Automation (1)
- Awk 'n SED (6)
- Calculators (3)
- Carrier HAP (4)
- Checklists (4)
- Design (8)
- diagrams (5)
- Displacement Vent (1)
- Documentation (2)
- DOE2 (10)
- EEMs (9)
- ELCCA report (16)
- ELCCA workplan (6)
- Electrical Design (1)
- eQuest (34)
- Fire Protection (1)
- General (7)
- Heat Pumps (1)
- Heat Recovery (3)
- Humidity (1)
- HVAC (1)
- Instrumentation (1)
- LEED (4)
- Manufacturers (1)
- Marketing (1)
- Model Construction (1)
- MultiEdit (3)
- Multiuse Facilities (1)
- Performance (1)
- PFEC (4)
- Products (1)
- Questions (6)
- Schedules (2)
- Sustainability (1)
- Technical Articles (7)
- Templates (5)
- Trace 700 (8)
- Trade Names (1)
- UFAD (1)
- Utility Rates (2)



1 comment:
Useful diagram
Post a Comment