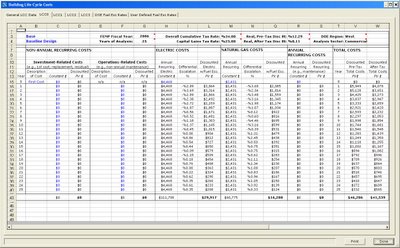eQuest Boiler Curve Example
Topic: Efficiency performance curves published by equipment manufacturers may not be in a format helpful for energy modeling. This example presents a manufacturers condensing boiler, and derives a set of data points to which a curve can be fit using DOE2 routines.
The following efficiency curve is published by Aerco, representing the thermal performance of KC-1000 Series condensing boilers; the color annotations have been added by the author:
According to the chart, thermal efficiency is independent of both flow and supply water temperature, so the firing rate data curves and entering water temperature points should indicate efficiency regardless of the infinite combinations of flow rates and supply temperatures possible. This produces however, essentially an infinite number of efficiency curve solutions. To solve this problem, we must temper the manufacturer's published data with a measure of sound engineering judgement.
Using these ΔT's, we can now compute a corresponding leaving water temperature for each of the data points on the chart, except for the five at the extreme right. Efficiency is poorest here as entering water temperature approaches that of leaving water temperature. So dispensing with these data points should not detract much from the resultant accuracy of the curve fit, since our control system and operational sequencing should not allow the equipment to operate in this regime anyway.
Following is the BDL code required for a binomial quadratic curve fit of the Aerco KC-1000 condensing boiler's heat input ratio in terms of entering and leaving water temperatures:
"Aerco-KC1000-HIR" = CURVE-FIT
TYPE = BI-QUADRATIC-T
INPUT-TYPE = DATA
INDEPENDENT-1 = ( 80, 80, 80, 100, 100, 100, 120,
120, 120, 140, 140, 140, 160 )
INDEPENDENT-2 = ( 95, 110, 120, 115, 130, 140, 135,
150, 160, 155, 170, 180, 175 )
DEPENDENT = ( 1.010, 1.070, 1.093, 1.058, 1.111, 1.117, 1.093,
1.136, 1.143, 1.130, 1.143, 1.149, 1.136 )
In addition to efficiency, another significant item that needs to be changed when comparing firetube to condensing boilers parametrically is the standby time, which figures directly into standby losses as a percentage of full load capacity.
For example, the default STANDBY-TIME of 0.027 (corresponding to a standby loss of 2.7%) in eQuest may be a bit high for larger firetube boilers; check the manufacturer's data as relative standby losses tend to decrease as boiler size increases. However, condensing boilers do not need to stay warm to avoid thermal shock; hence standby loss factors are on the order of one-tenth that of firetube boilers.
Per Cleaver-Brooks, the standby loss on a 1,000,000 BTU per hour Clearfire condensing boiler is 1810 BTUH or 0.1810%, which translates to a STANDBY-TIME of 0.00181 factor.








